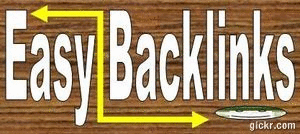Log Home Designs - Basic Concepts
By David Buster
Log home designs can be divided in several ways. Understanding log home designs and basic concepts can help you select the design that is best for you. As you are getting involved in the design process, consider these basic concepts as they apply to your design:
• Shape of Log Used - the logs used in your log home can be shaped in various ways. They can be full round, D-shaped, square shaped, rectangular shaped or Swedish cope style. D-shaped logs will have one side of the log flat with the other three sides being rounded. The Swedish cope style has a portion of the bottom of the log cut out so that the log rests more securely on the log beneath it in the wall.
• Type of Log Wood - there are many wood species commonly used in log home designs. There is no such thing as a "best" wood to use, rather, each species has advantages and disadvantages. Wood types include cedar, cypress, Douglas fir, hemlock, lodgepole pine, oak, spruce, white pine and yellow pine. If log home designs, construction and maintenance are done properly, any of these woods will provide many decades of enjoyable log home living. If not designed, built and maintained properly, none of the woods will hold up very well.
• Peeled or Milled Logs - peeled logs used in log home designs will have the bark and outer sapwood removed. This can be accomplished by hand or by the mill's machinery. Milled logs are run through machines that will create the desired log shape when finished. The log surfaces will be more smooth and uniform in milled logs.
• Corner Systems Used - here are the four main corner systems used in log home designs:
1. Butt-and-Pass - these corners are formed when one log stops where it meets the intersecting log, and the other log extends past the corner. There are many variations involving the shape of the area where the logs butt. Usually the passing logs have a cutout into which the butt log fits.
2. Dovetail Corners - these corners are used mostly with square or rectangular logs. The end of each log is cut in such a way that produces a fan-shaped wedge. As the logs are stacked, the ends of one wall’s logs will be locked into the perpendicular logs.
3. Notched - notched corners are also known as saddle-notch. A saddle-shaped notch is cut into the bottom of each round log so that this notch on the bottom of the top log straddles the top of the log coming from the perpendicular wall. Both logs then extend past the corner. The saddle-notch is one of the most traditional corner intersections used in log home designs and is favored by many handcrafters. These type of corners are very strong, but they do require more construction time. Notched corners are also easier to seal and hold corner logs better than butt-and-pass.
4. Post Corners - the log ends are cut off perpendicular to the length of the log and joined at the corners using what amounts to vertical posts. This type of construction is not as labor intensive. This corner style sacrifices some of the traditional log cabin or log home look. Using post corners will require a different engineering treatment than other log corners, because the vertical posts do not settle with the horizontal logs.
One of the best ways to learn more about log home designs is to view log home plans that have been successfully built. Every plan that you examine can give you design ideas that you had not thought of. Trying to create brand new plans from scratch can be time-consuming and expensive. You can save considerably if you can find great plans that exist that you like. Just be sure the plans service can make changes to the plans so they become exactly what you want. That way, you really can create the log home design that will provide you many years of enjoyment.
Copyright 2005 InfoSearch Publishing



































































Tidak ada komentar:
Posting Komentar